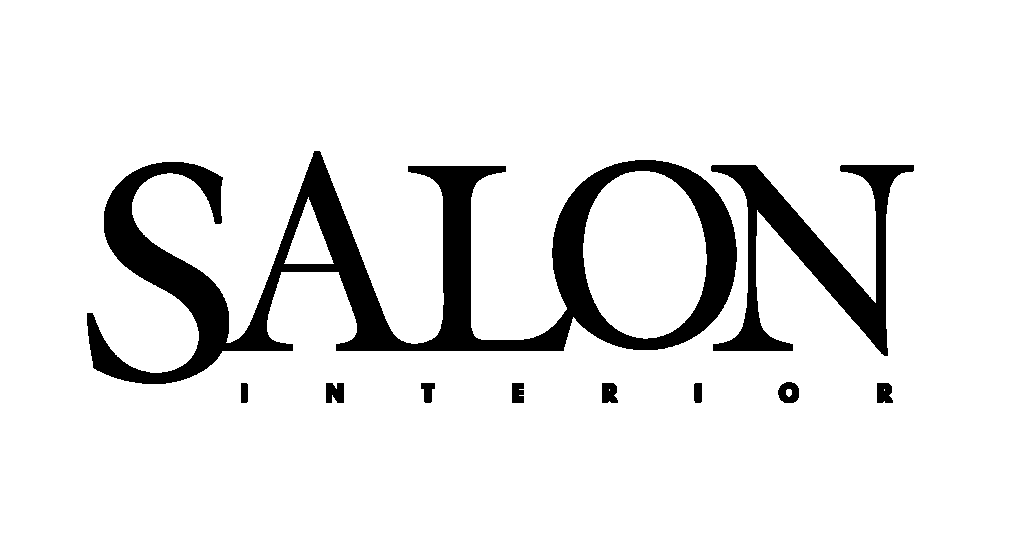We are delighted to introduce a house designed by our studio.
The house metric area: 250 sqm.
The house is not big and belongs to a young family - parents of a baby.
The owner works in the IT field. As his occupation is quite modern, he wanted the house to be up-to-date too.
We designed the house with angled picture windows, a two-height space in the living room that is joint with the kitchen, and cantilever stairs inside.
The facade is divided into 3 elements: a frame window, a garage located a bit backward with a parking lot in front of it, and a built-in entrance lobby consisting of three blocks of different bricks.
Spotlight font decoration is a faceted window slope.
The house metric area: 250 sqm.
The house is not big and belongs to a young family - parents of a baby.
The owner works in the IT field. As his occupation is quite modern, he wanted the house to be up-to-date too.
We designed the house with angled picture windows, a two-height space in the living room that is joint with the kitchen, and cantilever stairs inside.
The facade is divided into 3 elements: a frame window, a garage located a bit backward with a parking lot in front of it, and a built-in entrance lobby consisting of three blocks of different bricks.
Spotlight font decoration is a faceted window slope.






Contacts
We want to make friends with our clients, so we are happy to answer your questions.




