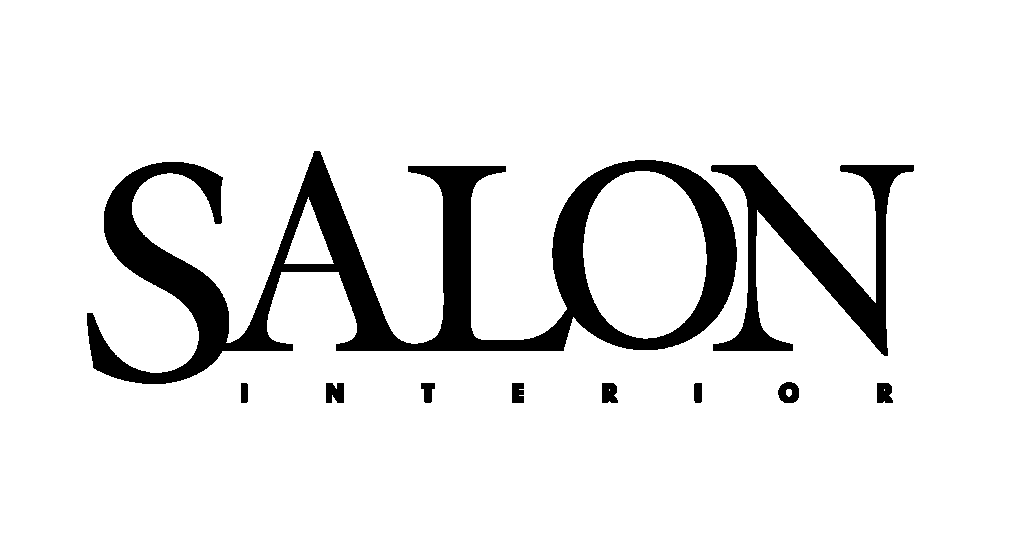Here is a project on a villa with a landscape design by our studio
Metric area: 500 sqm
The house is for a big family with 3 kids.
The house is complemented with a shed and garage. There is a two-height living room, kitchen, winter garden, and gym that falls into an indoor pool. All these rooms have exits to the terrace.
In the center of the house, there is a fireplace installed.
Another tweak is that the yard is designed with an enhanced landscape that includes an artificial lake, a walking area for the owners and their guests, as well as a kid’s playground.
The main facade materials are clinker brick, planken wood decorative elements, and multifunctional glazing for windows.
Metric area: 500 sqm
The house is for a big family with 3 kids.
The house is complemented with a shed and garage. There is a two-height living room, kitchen, winter garden, and gym that falls into an indoor pool. All these rooms have exits to the terrace.
In the center of the house, there is a fireplace installed.
Another tweak is that the yard is designed with an enhanced landscape that includes an artificial lake, a walking area for the owners and their guests, as well as a kid’s playground.
The main facade materials are clinker brick, planken wood decorative elements, and multifunctional glazing for windows.
Contacts
We want to make friends with our clients, so we are happy to answer your questions.




